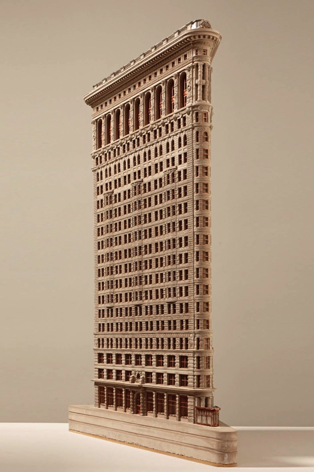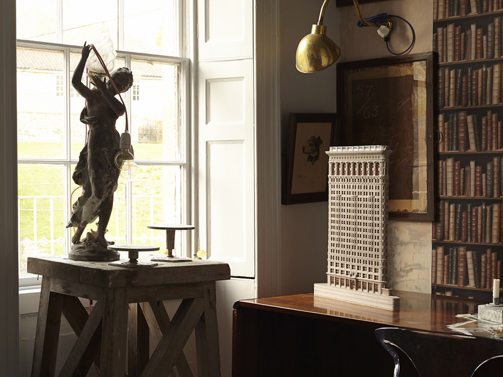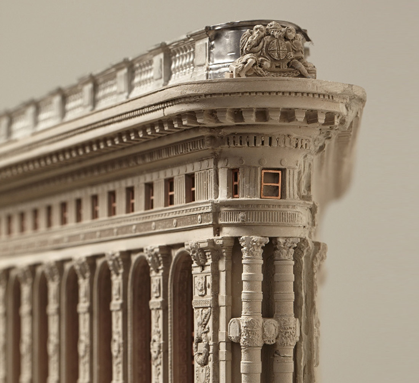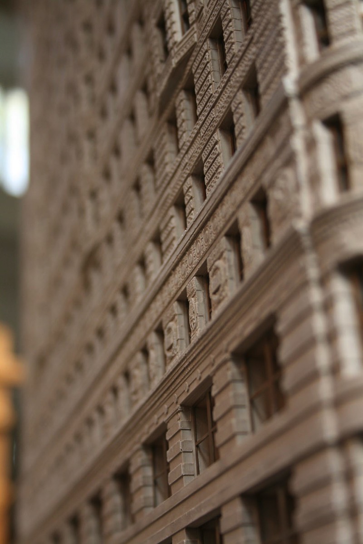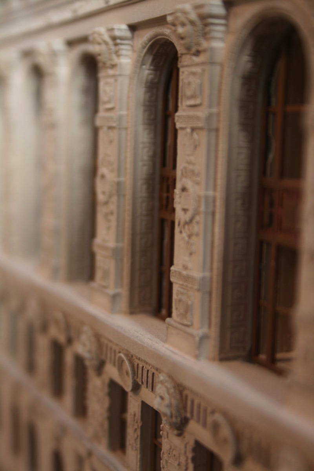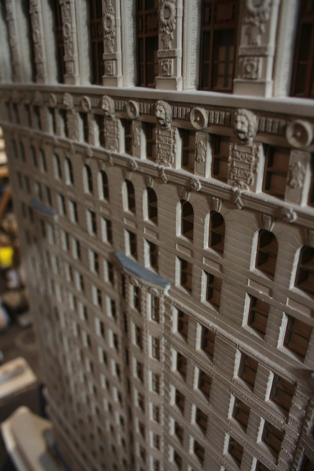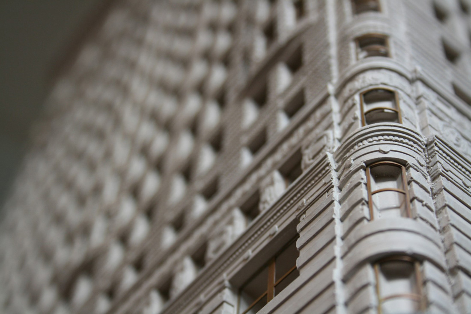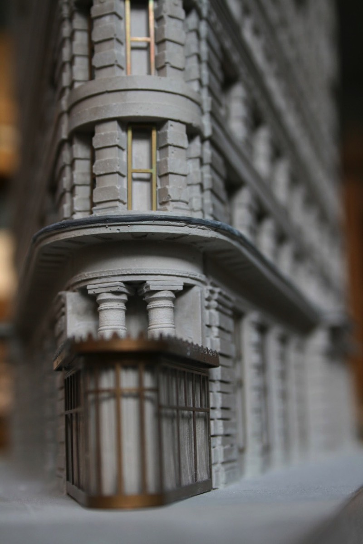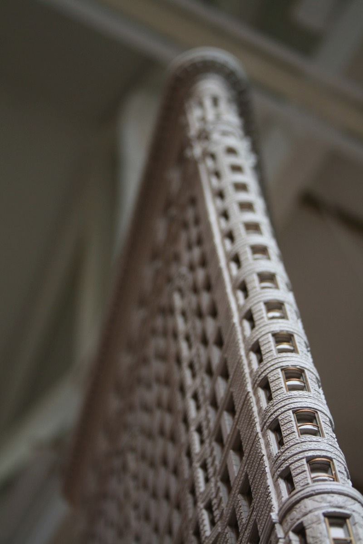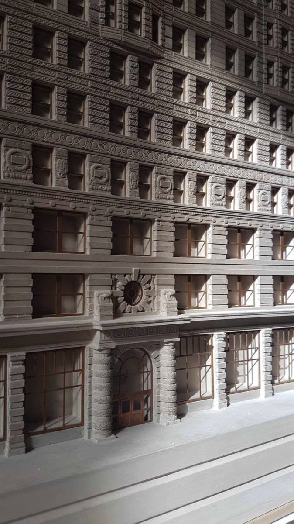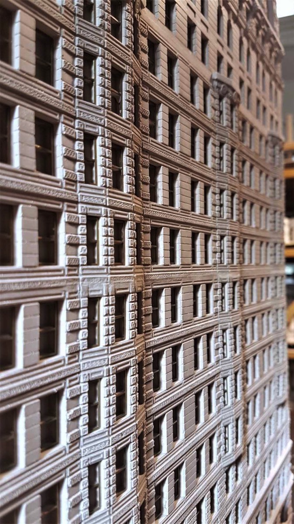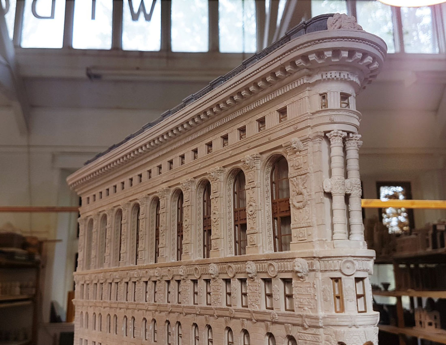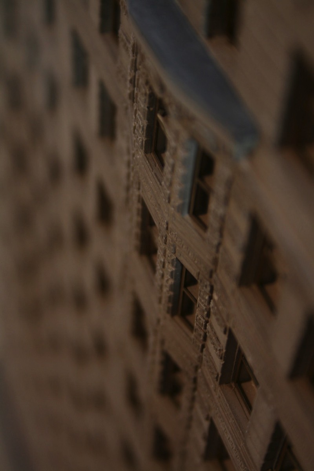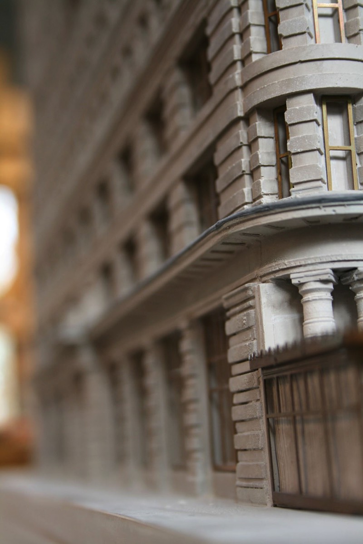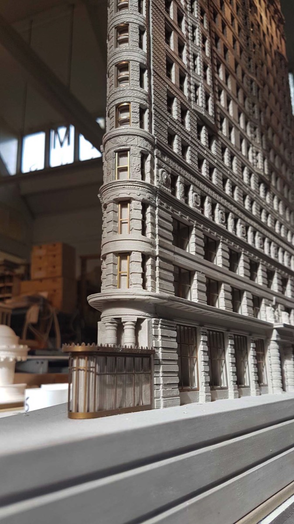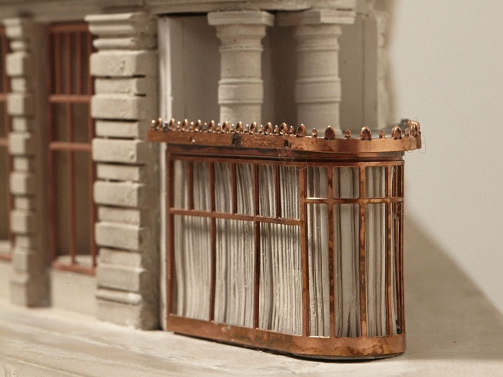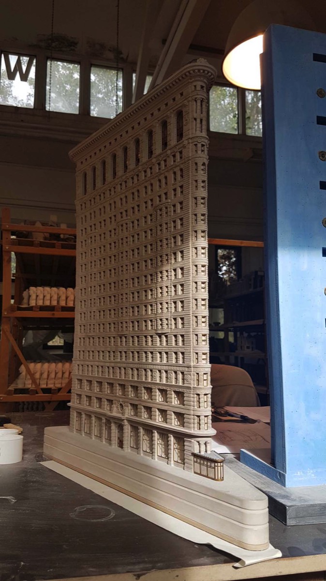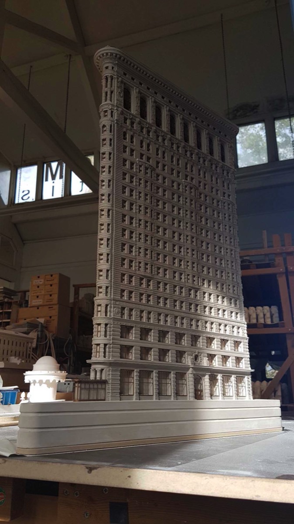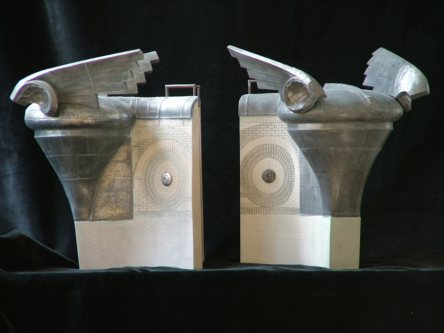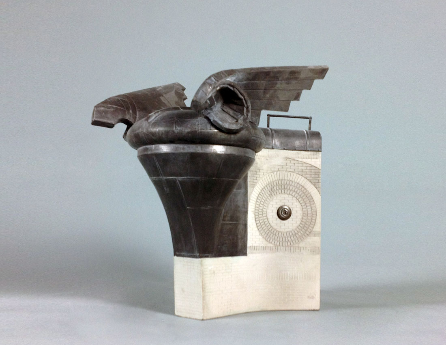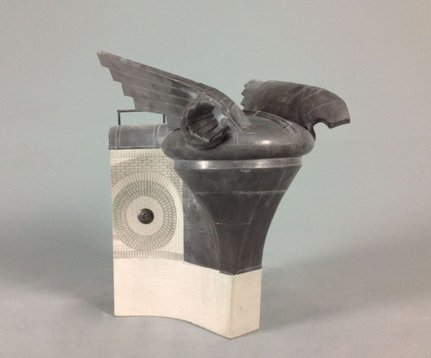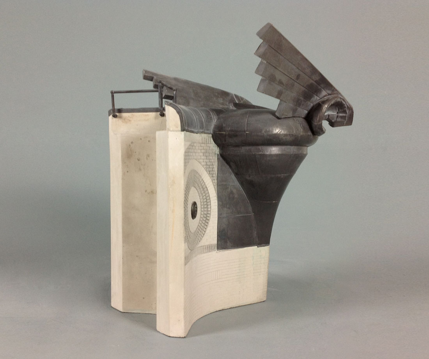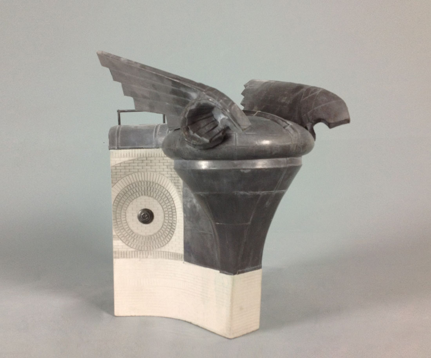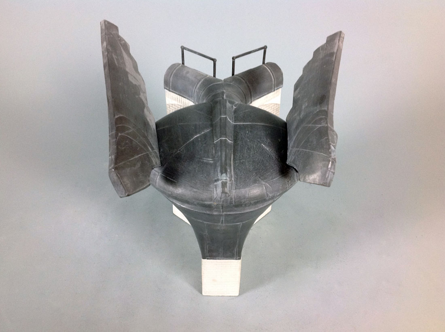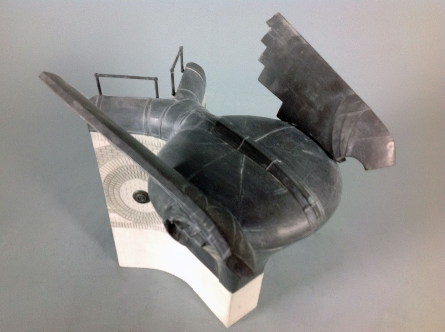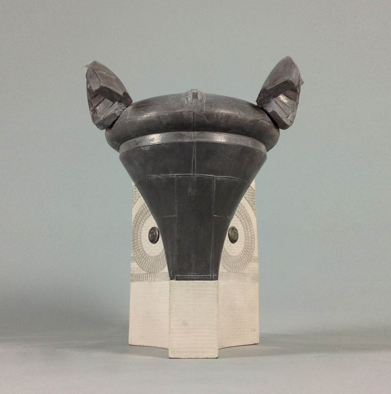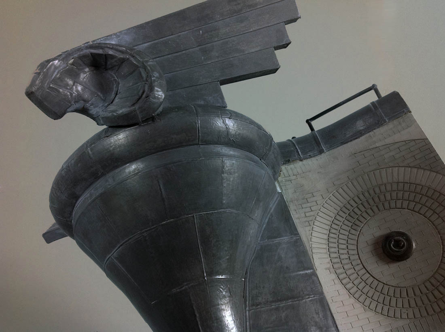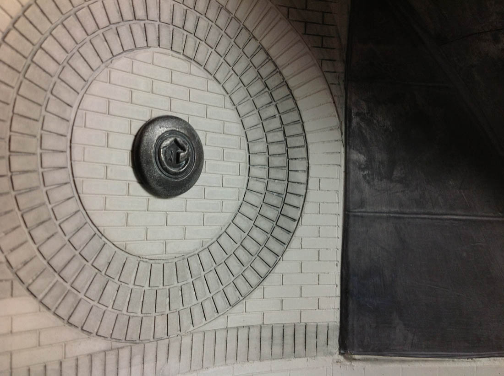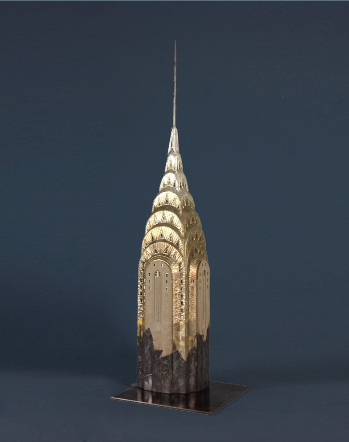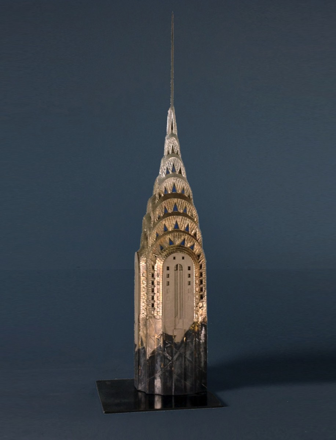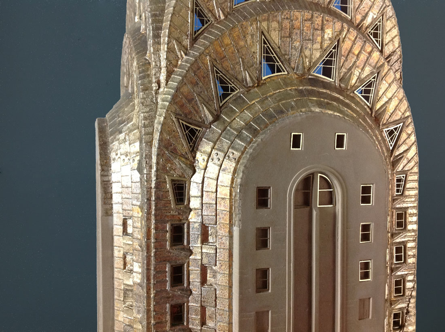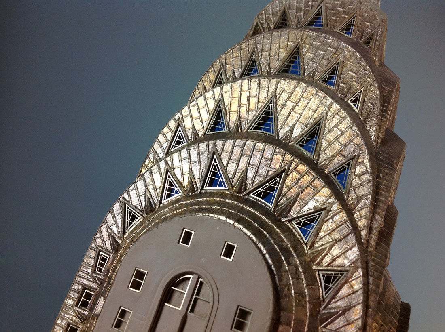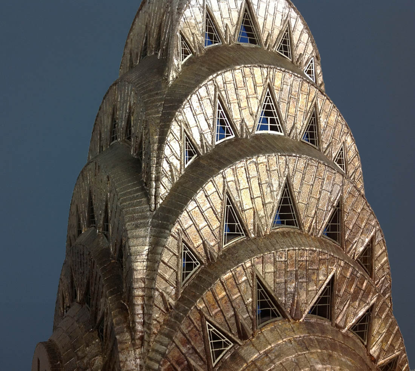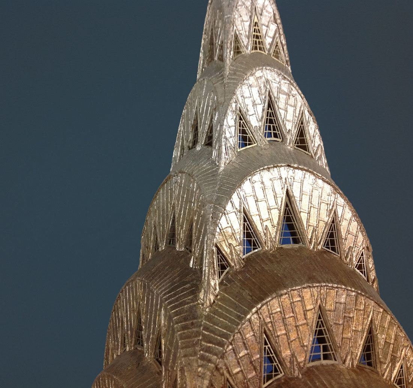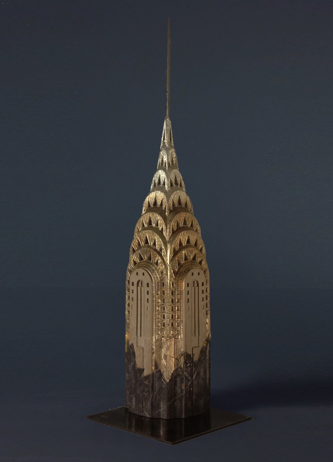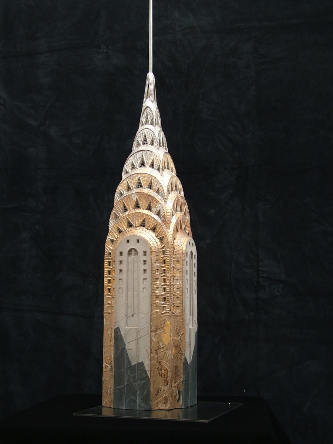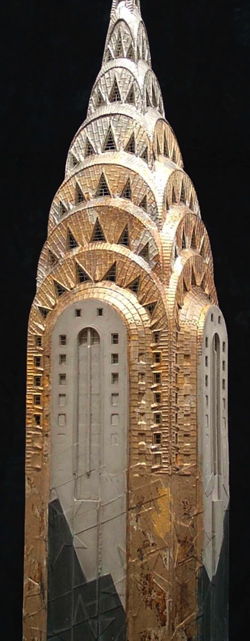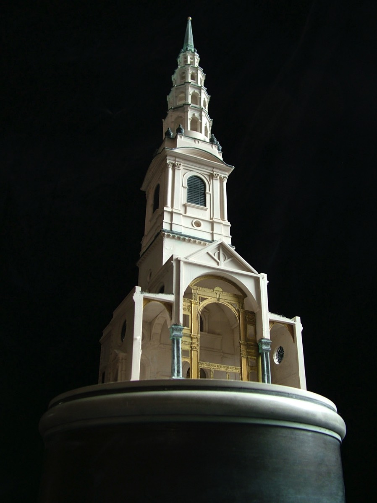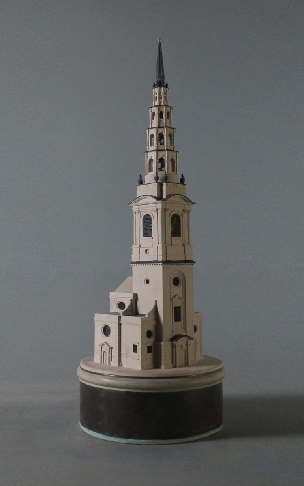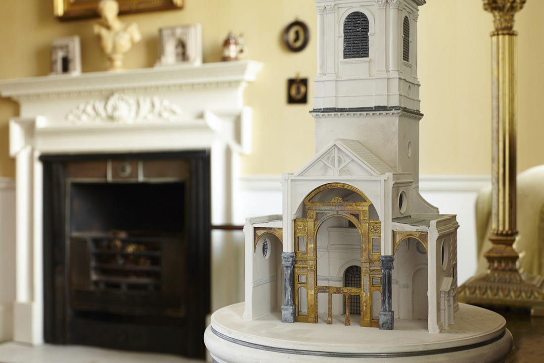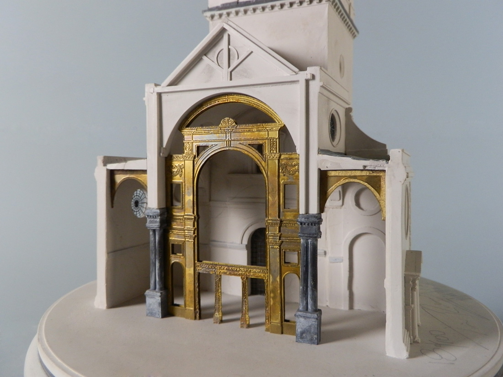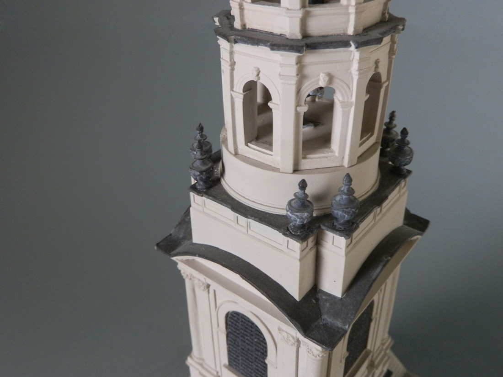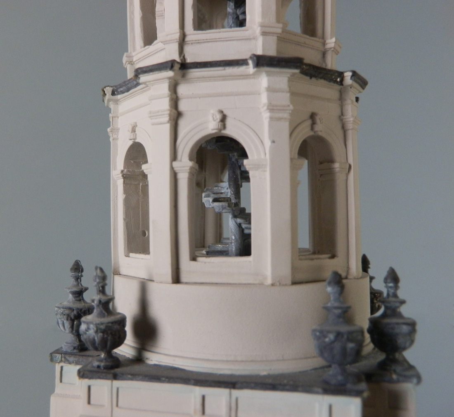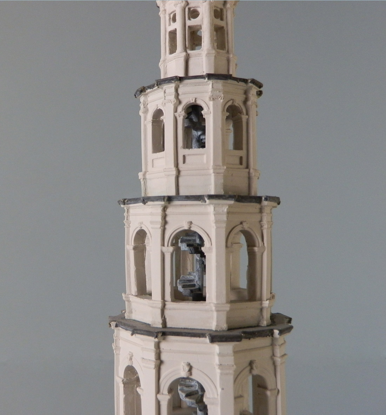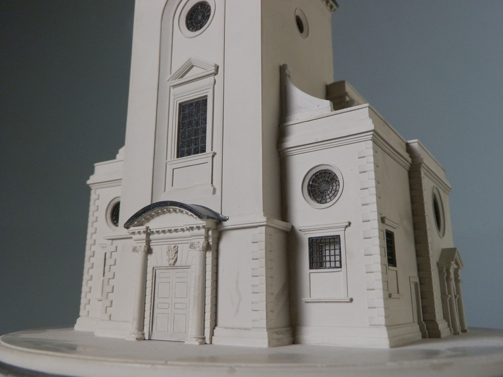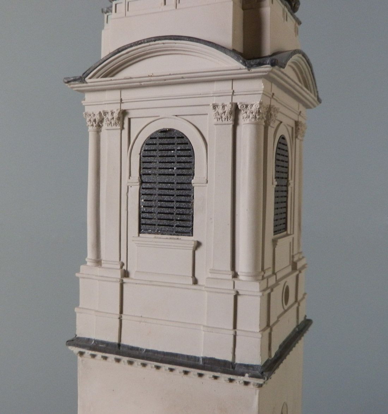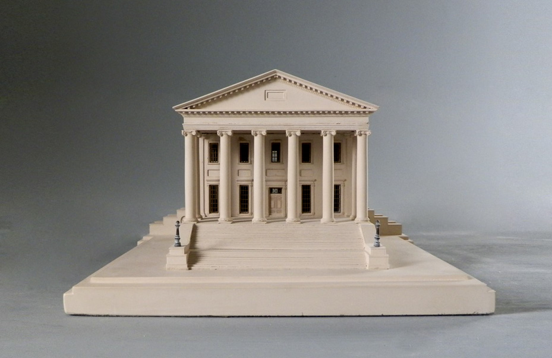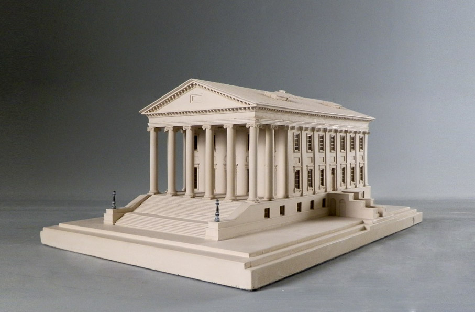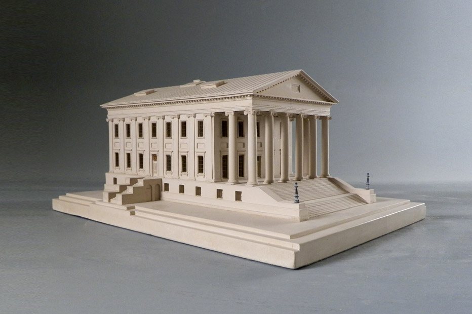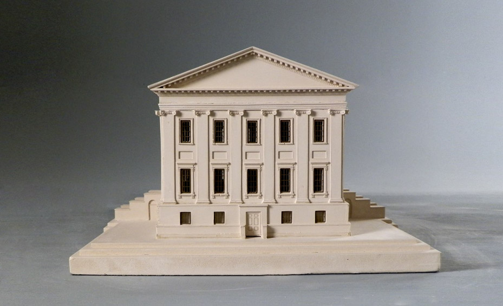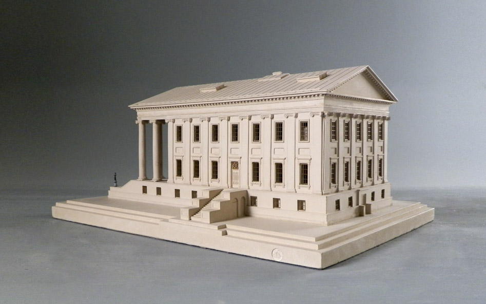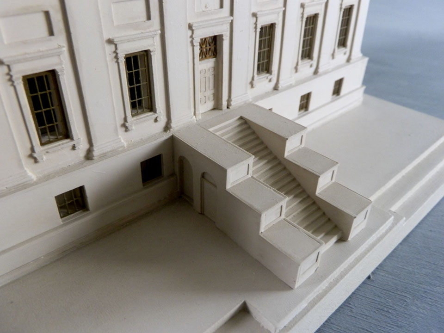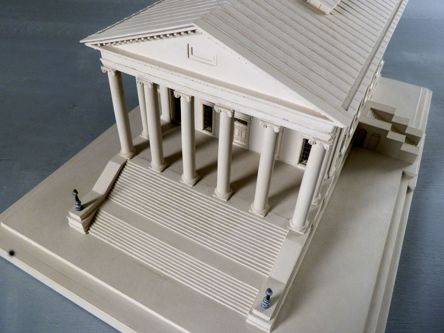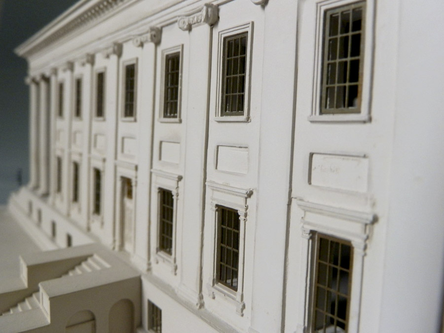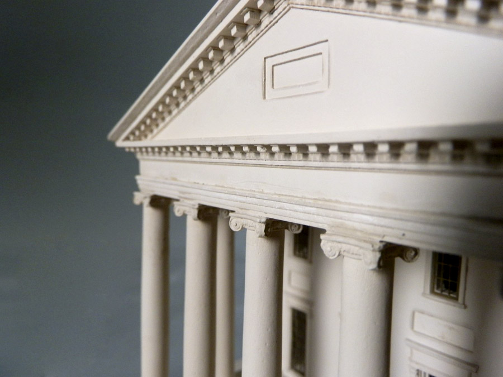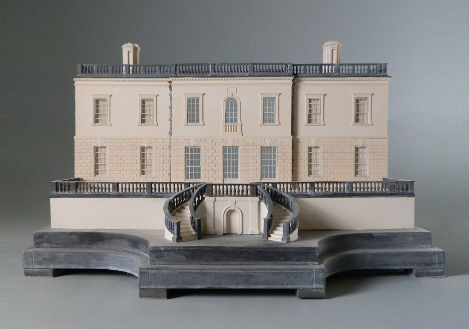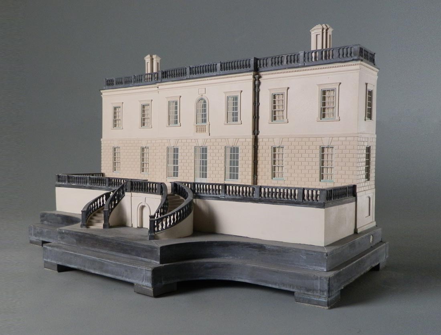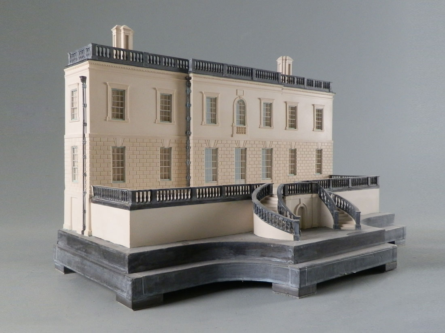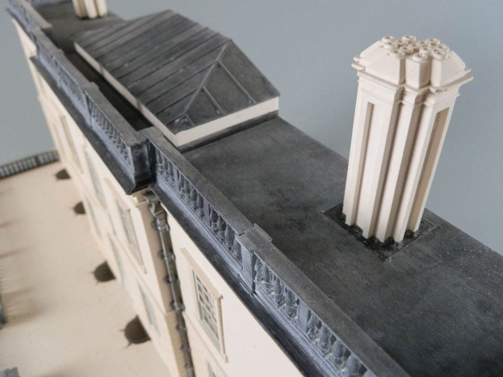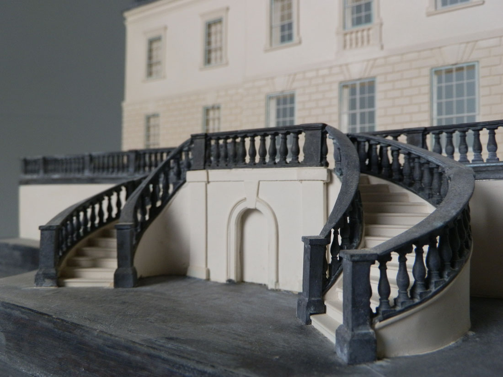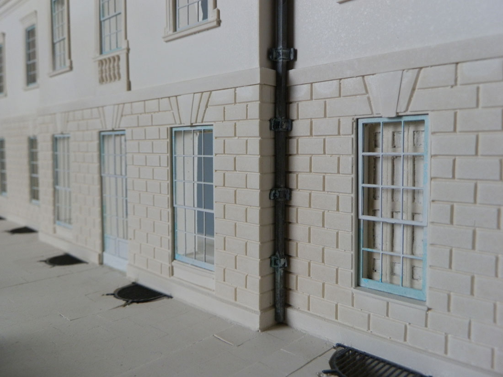
Library Models (2)
Click on the image to enlarge.
Dimensions:
More Info
Imperial:
Imperial:
Height: 27.6"
Width: 23"
Depth: 9.4"
Metric:
Height: 700mm
Width: 590mm
Depth: 240mm
Weight: 31.5 kg
Disclaimer:
All dimensions, weight and colouring vary due to the natural materials used and the throughout handmade process.
Imperial:
Height: 27.6"
Width: 23"
Depth: 9.4"
Metric:
Height: 700mm
Width: 590mm
Depth: 240mm
Weight: 31.5 kg
Disclaimer:
All dimensions, weight and colouring vary due to the natural materials used and the throughout handmade process.
The Flatiron - Fuller Building, Manhattan
Limited Edition of 15
Where: New York 1904
Who: Architect Daniel Burnham
The Flatiron building is located on 175 Fifth Avenue in Manhattan, New York. Originally called the Fuller building, it quickly became known as the Flatiron due to its wedge shaped similarity to a cast iron clothes iron.
Where: New York 1904
Who: Architect Daniel Burnham
The Flatiron building is located on 175 Fifth Avenue in Manhattan, New York. Originally called the Fuller building, it quickly became known as the Flatiron due to its wedge shaped similarity to a cast iron clothes iron.
More Info
The building was designed as a vertical Renaissance Palazzo with Beaux-Arts styling by Daniel Burnham. Like a classical Greek column, the façade of the Flatiron is divided into a base, shaft and capitol.
Materials change from limestone as the base to glazed terracotta as the floors rise.
Materials change from limestone as the base to glazed terracotta as the floors rise.
Radiator Cap, Chrysler Building, New York
Click on the image to enlarge.
Dimensions:
More Info
Imperial:
Height: 6"
Width: 8.5"
Depth: 3"
Metric:
Height: 152mm
Width: 215mm
Depth: 76mm
Weight: 5.4 kg
Disclaimer:
All dimensions, weight and colouring vary due to the natural materials used and the throughout handmade process.
Height: 6"
Width: 8.5"
Depth: 3"
Metric:
Height: 152mm
Width: 215mm
Depth: 76mm
Weight: 5.4 kg
Disclaimer:
All dimensions, weight and colouring vary due to the natural materials used and the throughout handmade process.
The Radiator Cap, Chrysler Building, New York
The Chrysler building was designed by William Van Alen. This model features the Chrysler Radiator Cap detail from the building.
When – 1928 to 1930
Where – New York, USA
When – 1928 to 1930
Where – New York, USA
More Info
The Chrysler building was designed by William Van Alen and owned by Walter P. Chrysler.
The building is synonymous with the glitz and glamour of the era with both the excesses and depression of the years in which it was built.
It occupies a central Manhattan position and with its spire, was the tallest building in the world for a short time. The building boasts an iconic spire and sunburst design.
This is cruciform groin vault constructed of seven radiating, terraced arches. These arches are mounted one on top of the other.
When Tim first travelled to America he stayed at the infamous Carter Hotel off Times Square. When leaning at full stretch out of the window of this hotel Timothy Richards could see the Chrysler building, so characteristically synonymous with the city of New York and Manhattan itself.
The hotel room had a phone of which Tim used for two mornings to persuade the Chrysler management to allow him three hours unrestricted access to explore the building.
The building is synonymous with the glitz and glamour of the era with both the excesses and depression of the years in which it was built.
It occupies a central Manhattan position and with its spire, was the tallest building in the world for a short time. The building boasts an iconic spire and sunburst design.
This is cruciform groin vault constructed of seven radiating, terraced arches. These arches are mounted one on top of the other.
When Tim first travelled to America he stayed at the infamous Carter Hotel off Times Square. When leaning at full stretch out of the window of this hotel Timothy Richards could see the Chrysler building, so characteristically synonymous with the city of New York and Manhattan itself.
The hotel room had a phone of which Tim used for two mornings to persuade the Chrysler management to allow him three hours unrestricted access to explore the building.
Click on the image to enlarge.
Dimensions:
More Info
Imperial:
Height: 34"
Width: 7"
Depth: 4"
Metric:
Height: 864mm
Width: 178mm
Depth: 102mm
Weight: 5.9 kg
Disclaimer:
All dimensions, weight and colouring vary due to the natural materials used and the throughout handmade process.
Height: 34"
Width: 7"
Depth: 4"
Metric:
Height: 864mm
Width: 178mm
Depth: 102mm
Weight: 5.9 kg
Disclaimer:
All dimensions, weight and colouring vary due to the natural materials used and the throughout handmade process.
Chrysler Building New York / Manhattan
Limited Edition of 480
Historical Information:
Designed by William Van Alen
When – 1928 to 1930
Where – New York, USA
When Tim first travelled to America he stayed at the infamous Carter Hotel off Times Square.
Historical Information:
Designed by William Van Alen
When – 1928 to 1930
Where – New York, USA
When Tim first travelled to America he stayed at the infamous Carter Hotel off Times Square.
More Info
When leaning at full stretch out of the window of this hotel Tim could see the Chrysler building, so characteristically synonymous with the city of New York and Manhattan itself.
The hotel room had a phone of which Tim used for two mornings to persuade the Chrysler management to allow him three hours unrestricted access to explore the building
The Chrysler building was designed by William Van Alen and owned by Walter P. Chrysler. The building is synonymous with the glitz and glamour of the era with both the excesses and depression of the years in which it was built.
It occupies a central Manhattan position and with its spire, was the tallest building in the world for a short time. The building boasts an iconic spire and sunburst design.
This is cruciform groin vault constructed of seven radiating, terraced arches. These arches are mounted one on top of the other.
This model shows the building above the eagle terraces. It shows the terraced crown of the Chrysler building. The model is finished using white gold, moon gold and yellow 22 carat gold leaf.
On the lowest levels of the model lead sheet has been applied over the plaster. The model shows two faces with a flat hollowed back finished with hand-made glass. The model is presented on a 10” x 10” metal plate to give it stability.
Each model is supplied with an account of how Tim gained access to the building and what he found on the highest floors. It was as if the Prohibition Party had just finished. With no plans to work from, Timothy Richards built the model master from multiple photos taken over just a few American trips.
Only recently was he finally able to find the blueprints of the spire used to decorate the walls of an office in Washington.
The hotel room had a phone of which Tim used for two mornings to persuade the Chrysler management to allow him three hours unrestricted access to explore the building
The Chrysler building was designed by William Van Alen and owned by Walter P. Chrysler. The building is synonymous with the glitz and glamour of the era with both the excesses and depression of the years in which it was built.
It occupies a central Manhattan position and with its spire, was the tallest building in the world for a short time. The building boasts an iconic spire and sunburst design.
This is cruciform groin vault constructed of seven radiating, terraced arches. These arches are mounted one on top of the other.
This model shows the building above the eagle terraces. It shows the terraced crown of the Chrysler building. The model is finished using white gold, moon gold and yellow 22 carat gold leaf.
On the lowest levels of the model lead sheet has been applied over the plaster. The model shows two faces with a flat hollowed back finished with hand-made glass. The model is presented on a 10” x 10” metal plate to give it stability.
Each model is supplied with an account of how Tim gained access to the building and what he found on the highest floors. It was as if the Prohibition Party had just finished. With no plans to work from, Timothy Richards built the model master from multiple photos taken over just a few American trips.
Only recently was he finally able to find the blueprints of the spire used to decorate the walls of an office in Washington.
Click on the image to enlarge.
Dimensions:
More Info
Imperial:
Imperial:
Height: 23"
Width: 4.25"
Base: 8.25"
Metric:
Height: 584mm
Width: 108mm
Depth: 210mm
Weight: 7 kg
Disclaimer:
All dimensions, weight and colouring vary due to the natural materials used and the throughout handmade process.
Imperial:
Height: 23"
Width: 4.25"
Base: 8.25"
Metric:
Height: 584mm
Width: 108mm
Depth: 210mm
Weight: 7 kg
Disclaimer:
All dimensions, weight and colouring vary due to the natural materials used and the throughout handmade process.
St.Brides of Fleet Street, London
Limited Edition of 100
Designed by Sir Christopher Wren
When – 1672
Where – London, England
The model was commissioned by The Times newspaper and was presented as a gift to Sir Edward Pickering, the well-respected Fleet Street editor.
Designed by Sir Christopher Wren
When – 1672
Where – London, England
The model was commissioned by The Times newspaper and was presented as a gift to Sir Edward Pickering, the well-respected Fleet Street editor.
More Info
St Brides Church has always held an association with newspapers; often referred to as ‘The Church of the Journalists’. It is close to the site where the first printing presses were run in the 15th century.
The Church was one of the first to be replaced after the earlier church was burnt to the ground in the Great Fire of London in 1666. It was heavily damaged during the 1940 London Blitz and has gone through extensive restoration.
Prior to the Church’s current incarnation, two earlier churches stood on this site, the earliest was of Roman origin. Sir Christopher Wren designed this renaissance church in his English Baroque style.
It is the second tallest of Wren’s churches after St Paul’s. In the 18th century a local baker, inspired by the multi-tiered steeple of St. Brides was the first to create the tiered wedding cake we recognise today.
Weight: 7kg
Dimensions: 8.25″ x 23″ x 4.25″
The Church was one of the first to be replaced after the earlier church was burnt to the ground in the Great Fire of London in 1666. It was heavily damaged during the 1940 London Blitz and has gone through extensive restoration.
Prior to the Church’s current incarnation, two earlier churches stood on this site, the earliest was of Roman origin. Sir Christopher Wren designed this renaissance church in his English Baroque style.
It is the second tallest of Wren’s churches after St Paul’s. In the 18th century a local baker, inspired by the multi-tiered steeple of St. Brides was the first to create the tiered wedding cake we recognise today.
Weight: 7kg
Dimensions: 8.25″ x 23″ x 4.25″
Click on the image to enlarge.
Dimensions:
More Info
Imperial:
Height: 9"
Width: 7"
Depth: 15"
Metric:
Height: 406mm
Width: 178mm
Depth: 381mm
Weight: 7kg
Disclaimer:
All dimensions, weight and colouring vary due to the natural materials used and the throughout handmade process.
Height: 9"
Width: 7"
Depth: 15"
Metric:
Height: 406mm
Width: 178mm
Depth: 381mm
Weight: 7kg
Disclaimer:
All dimensions, weight and colouring vary due to the natural materials used and the throughout handmade process.
Virginia State Capitol, Richmond
Limited Edition of 200
Where: Richmond, Virginia
Designed by Thomas Jefferson
When: Circa 1788
For the design of Virginia’s new Capitol, Jefferson drew inspiration from the Maison Carree, the near-perfectly preserved Roman temple in Nimes, France.
Where: Richmond, Virginia
Designed by Thomas Jefferson
When: Circa 1788
For the design of Virginia’s new Capitol, Jefferson drew inspiration from the Maison Carree, the near-perfectly preserved Roman temple in Nimes, France.
More Info
Although Jefferson had visited the temple and had studied its design in Charles Clerisseau’s 1778 Antiquities of France, he was first introduced to images of the building in his copy of Palladio’s Quattro Libri.
With Clerisseau’s assistance, Jefferson produced design drawings for the Capitol which he sent from France to Richmond along with a plaster model crafted by the celebrated French model maker, Jean-Pierre Fouquet.
Jefferson’s design substituted the Maison Carree’s Corinthian order with an Ionic order.
Further modifications were made during construction. However, in sitting the Capitol, Jefferson followed Palladio’s dictum for temples which he said should be: “far away from unsavoury areas and on beautiful and ornate squares where many streets end … And if there are hills in the city, one should choose the highest part.”
Dimensions: 9″w x 7″h x 15″d
With Clerisseau’s assistance, Jefferson produced design drawings for the Capitol which he sent from France to Richmond along with a plaster model crafted by the celebrated French model maker, Jean-Pierre Fouquet.
Jefferson’s design substituted the Maison Carree’s Corinthian order with an Ionic order.
Further modifications were made during construction. However, in sitting the Capitol, Jefferson followed Palladio’s dictum for temples which he said should be: “far away from unsavoury areas and on beautiful and ornate squares where many streets end … And if there are hills in the city, one should choose the highest part.”
Dimensions: 9″w x 7″h x 15″d
Click on the image to enlarge.
Dimensions:
More Info
Imperial:
Height: 12"
Width: 18"
Depth: 10"
Metric:
Height: 305mm
Width: 457mm
Depth: 254mm
Weight: 11.7 kg
Disclaimer:
All dimensions, weight and colouring vary due to the natural materials used and the throughout handmade process.
Height: 12"
Width: 18"
Depth: 10"
Metric:
Height: 305mm
Width: 457mm
Depth: 254mm
Weight: 11.7 kg
Disclaimer:
All dimensions, weight and colouring vary due to the natural materials used and the throughout handmade process.
Queen's House Greenwich
Designed by Inigo Jones
Where: Greenwich, London
When: 1635
The Queen’s House was an early commission of Inigo Jones after returning from his Grand Tour of Europe.
Where: Greenwich, London
When: 1635
The Queen’s House was an early commission of Inigo Jones after returning from his Grand Tour of Europe.
More Info
It was designed for Anne of Denmark, the queen of King James I, where she resided from 1616-1619. In 1635 the building was altered and completed by Jones for Henrietta Maria, queen of King Charles I.
The Queens House was the first classical building to be built in Britain and so is one of the countries most important buildings for its architectural history.
The Queens House was the first classical building to be built in Britain and so is one of the countries most important buildings for its architectural history.

Library Models (2)
Click on the image to enlarge.
Dimensions:
More Info
Imperial:
Imperial:
Height: 27.6"
Width: 23"
Depth: 9.4"
Metric:
Height: 700mm
Width: 590mm
Depth: 240mm
Weight: 31.5 kg
Disclaimer:
All dimensions, weight and colouring vary due to the natural materials used and the throughout handmade process.
Imperial:
Height: 27.6"
Width: 23"
Depth: 9.4"
Metric:
Height: 700mm
Width: 590mm
Depth: 240mm
Weight: 31.5 kg
Disclaimer:
All dimensions, weight and colouring vary due to the natural materials used and the throughout handmade process.
The Flatiron - Fuller Building, Manhattan
Limited Edition of 15
Where: New York 1904
Who: Architect Daniel Burnham
The Flatiron building is located on 175 Fifth Avenue in Manhattan, New York. Originally called the Fuller building, it quickly became known as the Flatiron due to its wedge shaped similarity to a cast iron clothes iron.
Where: New York 1904
Who: Architect Daniel Burnham
The Flatiron building is located on 175 Fifth Avenue in Manhattan, New York. Originally called the Fuller building, it quickly became known as the Flatiron due to its wedge shaped similarity to a cast iron clothes iron.
More Info
The building was designed as a vertical Renaissance Palazzo with Beaux-Arts styling by Daniel Burnham. Like a classical Greek column, the façade of the Flatiron is divided into a base, shaft and capitol.
Materials change from limestone as the base to glazed terracotta as the floors rise.
Materials change from limestone as the base to glazed terracotta as the floors rise.
Radiator Cap, Chrysler Building, New York
Click on the image to enlarge.
Dimensions:
More Info
Imperial:
Height: 6"
Width: 8.5"
Depth: 3"
Metric:
Height: 152mm
Width: 215mm
Depth: 76mm
Weight: 5.4 kg
Disclaimer:
All dimensions, weight and colouring vary due to the natural materials used and the throughout handmade process.
Height: 6"
Width: 8.5"
Depth: 3"
Metric:
Height: 152mm
Width: 215mm
Depth: 76mm
Weight: 5.4 kg
Disclaimer:
All dimensions, weight and colouring vary due to the natural materials used and the throughout handmade process.
The Radiator Cap, Chrysler Building, New York
The Chrysler building was designed by William Van Alen. This model features the Chrysler Radiator Cap detail from the building.
When – 1928 to 1930
Where – New York, USA
When – 1928 to 1930
Where – New York, USA
More Info
The Chrysler building was designed by William Van Alen and owned by Walter P. Chrysler.
The building is synonymous with the glitz and glamour of the era with both the excesses and depression of the years in which it was built.
It occupies a central Manhattan position and with its spire, was the tallest building in the world for a short time. The building boasts an iconic spire and sunburst design.
This is cruciform groin vault constructed of seven radiating, terraced arches. These arches are mounted one on top of the other.
When Tim first travelled to America he stayed at the infamous Carter Hotel off Times Square. When leaning at full stretch out of the window of this hotel Timothy Richards could see the Chrysler building, so characteristically synonymous with the city of New York and Manhattan itself.
The hotel room had a phone of which Tim used for two mornings to persuade the Chrysler management to allow him three hours unrestricted access to explore the building.
The building is synonymous with the glitz and glamour of the era with both the excesses and depression of the years in which it was built.
It occupies a central Manhattan position and with its spire, was the tallest building in the world for a short time. The building boasts an iconic spire and sunburst design.
This is cruciform groin vault constructed of seven radiating, terraced arches. These arches are mounted one on top of the other.
When Tim first travelled to America he stayed at the infamous Carter Hotel off Times Square. When leaning at full stretch out of the window of this hotel Timothy Richards could see the Chrysler building, so characteristically synonymous with the city of New York and Manhattan itself.
The hotel room had a phone of which Tim used for two mornings to persuade the Chrysler management to allow him three hours unrestricted access to explore the building.
Click on the image to enlarge.
Dimensions:
More Info
Imperial:
Height: 34"
Width: 7"
Depth: 4"
Metric:
Height: 864mm
Width: 178mm
Depth: 102mm
Weight: 5.9 kg
Disclaimer:
All dimensions, weight and colouring vary due to the natural materials used and the throughout handmade process.
Height: 34"
Width: 7"
Depth: 4"
Metric:
Height: 864mm
Width: 178mm
Depth: 102mm
Weight: 5.9 kg
Disclaimer:
All dimensions, weight and colouring vary due to the natural materials used and the throughout handmade process.
Chrysler Building New York / Manhattan
Limited Edition of 480
Historical Information:
Designed by William Van Alen
When – 1928 to 1930
Where – New York, USA
When Tim first travelled to America he stayed at the infamous Carter Hotel off Times Square.
Historical Information:
Designed by William Van Alen
When – 1928 to 1930
Where – New York, USA
When Tim first travelled to America he stayed at the infamous Carter Hotel off Times Square.
More Info
When leaning at full stretch out of the window of this hotel Tim could see the Chrysler building, so characteristically synonymous with the city of New York and Manhattan itself.
The hotel room had a phone of which Tim used for two mornings to persuade the Chrysler management to allow him three hours unrestricted access to explore the building
The Chrysler building was designed by William Van Alen and owned by Walter P. Chrysler. The building is synonymous with the glitz and glamour of the era with both the excesses and depression of the years in which it was built.
It occupies a central Manhattan position and with its spire, was the tallest building in the world for a short time. The building boasts an iconic spire and sunburst design.
This is cruciform groin vault constructed of seven radiating, terraced arches. These arches are mounted one on top of the other.
This model shows the building above the eagle terraces. It shows the terraced crown of the Chrysler building. The model is finished using white gold, moon gold and yellow 22 carat gold leaf.
On the lowest levels of the model lead sheet has been applied over the plaster. The model shows two faces with a flat hollowed back finished with hand-made glass. The model is presented on a 10” x 10” metal plate to give it stability.
Each model is supplied with an account of how Tim gained access to the building and what he found on the highest floors. It was as if the Prohibition Party had just finished. With no plans to work from, Timothy Richards built the model master from multiple photos taken over just a few American trips.
Only recently was he finally able to find the blueprints of the spire used to decorate the walls of an office in Washington.
The hotel room had a phone of which Tim used for two mornings to persuade the Chrysler management to allow him three hours unrestricted access to explore the building
The Chrysler building was designed by William Van Alen and owned by Walter P. Chrysler. The building is synonymous with the glitz and glamour of the era with both the excesses and depression of the years in which it was built.
It occupies a central Manhattan position and with its spire, was the tallest building in the world for a short time. The building boasts an iconic spire and sunburst design.
This is cruciform groin vault constructed of seven radiating, terraced arches. These arches are mounted one on top of the other.
This model shows the building above the eagle terraces. It shows the terraced crown of the Chrysler building. The model is finished using white gold, moon gold and yellow 22 carat gold leaf.
On the lowest levels of the model lead sheet has been applied over the plaster. The model shows two faces with a flat hollowed back finished with hand-made glass. The model is presented on a 10” x 10” metal plate to give it stability.
Each model is supplied with an account of how Tim gained access to the building and what he found on the highest floors. It was as if the Prohibition Party had just finished. With no plans to work from, Timothy Richards built the model master from multiple photos taken over just a few American trips.
Only recently was he finally able to find the blueprints of the spire used to decorate the walls of an office in Washington.
Click on the image to enlarge.
Dimensions:
More Info
Imperial:
Imperial:
Height: 23"
Width: 4.25"
Base: 8.25"
Metric:
Height: 584mm
Width: 108mm
Depth: 210mm
Weight: 7 kg
Disclaimer:
All dimensions, weight and colouring vary due to the natural materials used and the throughout handmade process.
Imperial:
Height: 23"
Width: 4.25"
Base: 8.25"
Metric:
Height: 584mm
Width: 108mm
Depth: 210mm
Weight: 7 kg
Disclaimer:
All dimensions, weight and colouring vary due to the natural materials used and the throughout handmade process.
St.Brides of Fleet Street, London
Limited Edition of 100
Designed by Sir Christopher Wren
When – 1672
Where – London, England
The model was commissioned by The Times newspaper and was presented as a gift to Sir Edward Pickering, the well-respected Fleet Street editor.
Designed by Sir Christopher Wren
When – 1672
Where – London, England
The model was commissioned by The Times newspaper and was presented as a gift to Sir Edward Pickering, the well-respected Fleet Street editor.
More Info
St Brides Church has always held an association with newspapers; often referred to as ‘The Church of the Journalists’. It is close to the site where the first printing presses were run in the 15th century.
The Church was one of the first to be replaced after the earlier church was burnt to the ground in the Great Fire of London in 1666. It was heavily damaged during the 1940 London Blitz and has gone through extensive restoration.
Prior to the Church’s current incarnation, two earlier churches stood on this site, the earliest was of Roman origin. Sir Christopher Wren designed this renaissance church in his English Baroque style.
It is the second tallest of Wren’s churches after St Paul’s. In the 18th century a local baker, inspired by the multi-tiered steeple of St. Brides was the first to create the tiered wedding cake we recognise today.
Weight: 7kg
Dimensions: 8.25″ x 23″ x 4.25″
The Church was one of the first to be replaced after the earlier church was burnt to the ground in the Great Fire of London in 1666. It was heavily damaged during the 1940 London Blitz and has gone through extensive restoration.
Prior to the Church’s current incarnation, two earlier churches stood on this site, the earliest was of Roman origin. Sir Christopher Wren designed this renaissance church in his English Baroque style.
It is the second tallest of Wren’s churches after St Paul’s. In the 18th century a local baker, inspired by the multi-tiered steeple of St. Brides was the first to create the tiered wedding cake we recognise today.
Weight: 7kg
Dimensions: 8.25″ x 23″ x 4.25″
Click on the image to enlarge.
Dimensions:
More Info
Imperial:
Height: 9"
Width: 7"
Depth: 15"
Metric:
Height: 406mm
Width: 178mm
Depth: 381mm
Weight: 7kg
Disclaimer:
All dimensions, weight and colouring vary due to the natural materials used and the throughout handmade process.
Height: 9"
Width: 7"
Depth: 15"
Metric:
Height: 406mm
Width: 178mm
Depth: 381mm
Weight: 7kg
Disclaimer:
All dimensions, weight and colouring vary due to the natural materials used and the throughout handmade process.
Virginia State Capitol, Richmond
Limited Edition of 200
Where: Richmond, Virginia
Designed by Thomas Jefferson
When: Circa 1788
For the design of Virginia’s new Capitol, Jefferson drew inspiration from the Maison Carree, the near-perfectly preserved Roman temple in Nimes, France.
Where: Richmond, Virginia
Designed by Thomas Jefferson
When: Circa 1788
For the design of Virginia’s new Capitol, Jefferson drew inspiration from the Maison Carree, the near-perfectly preserved Roman temple in Nimes, France.
More Info
Although Jefferson had visited the temple and had studied its design in Charles Clerisseau’s 1778 Antiquities of France, he was first introduced to images of the building in his copy of Palladio’s Quattro Libri.
With Clerisseau’s assistance, Jefferson produced design drawings for the Capitol which he sent from France to Richmond along with a plaster model crafted by the celebrated French model maker, Jean-Pierre Fouquet.
Jefferson’s design substituted the Maison Carree’s Corinthian order with an Ionic order.
Further modifications were made during construction. However, in sitting the Capitol, Jefferson followed Palladio’s dictum for temples which he said should be: “far away from unsavoury areas and on beautiful and ornate squares where many streets end … And if there are hills in the city, one should choose the highest part.”
Dimensions: 9″w x 7″h x 15″d
With Clerisseau’s assistance, Jefferson produced design drawings for the Capitol which he sent from France to Richmond along with a plaster model crafted by the celebrated French model maker, Jean-Pierre Fouquet.
Jefferson’s design substituted the Maison Carree’s Corinthian order with an Ionic order.
Further modifications were made during construction. However, in sitting the Capitol, Jefferson followed Palladio’s dictum for temples which he said should be: “far away from unsavoury areas and on beautiful and ornate squares where many streets end … And if there are hills in the city, one should choose the highest part.”
Dimensions: 9″w x 7″h x 15″d
Click on the image to enlarge.
Dimensions:
More Info
Imperial:
Height: 12"
Width: 18"
Depth: 10"
Metric:
Height: 305mm
Width: 457mm
Depth: 254mm
Weight: 11.7 kg
Disclaimer:
All dimensions, weight and colouring vary due to the natural materials used and the throughout handmade process.
Height: 12"
Width: 18"
Depth: 10"
Metric:
Height: 305mm
Width: 457mm
Depth: 254mm
Weight: 11.7 kg
Disclaimer:
All dimensions, weight and colouring vary due to the natural materials used and the throughout handmade process.
Queen's House Greenwich
Designed by Inigo Jones
Where: Greenwich, London
When: 1635
The Queen’s House was an early commission of Inigo Jones after returning from his Grand Tour of Europe.
Where: Greenwich, London
When: 1635
The Queen’s House was an early commission of Inigo Jones after returning from his Grand Tour of Europe.
More Info
It was designed for Anne of Denmark, the queen of King James I, where she resided from 1616-1619. In 1635 the building was altered and completed by Jones for Henrietta Maria, queen of King Charles I.
The Queens House was the first classical building to be built in Britain and so is one of the countries most important buildings for its architectural history.
The Queens House was the first classical building to be built in Britain and so is one of the countries most important buildings for its architectural history.
Please call our office on:
T: + 44 (0)1225 311 664
M: +44 (0)79 555 253 71
email: sales@timothyrichards.com
